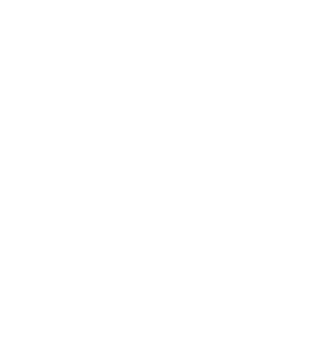Commercial Interior Design in St. Louis, MO
From Boutique Shops to Large Retail Spaces, Turn To Our Commercial Interior Designer in St. Louis, MO
Welcome to JML Interior Design, where your health, safety, and welfare are our top priorities. Led by licensed and NCIDQ certified interior designer Jeanne Lashmett, our expertise is grounded in a deep understanding of human behavior within interior environments. Committed to code-compliant accessibility, Jeanne has a moral and ethical responsibility to safeguard consumers and occupants through thoughtful design.
At JML, we prioritize your needs and preferences, considering how they align with the functional aspects and layout of the space. We guide you through material, color, and furnishing selections. Using our specialized knowledge, we evaluate the space, take measurements, and create conceptual drawings to vividly portray our vision. These drawings encompass layout, color schemes, and furnishings, providing a clear preview of the finished space. Comprehensive drawing sets, including floor plans, elevations, sections, and details, are crucial for the construction phase.
Our project unfolds through distinct phases:
Discovery Phase:
Defining the project's scope and schedule, we develop initial concepts and align them with your desired look and feel. We also consider how your company's branding influences the space.
Programming Phase:
Focused on your needs and project scope, this phase sets goals, determines budgets, and analyzes existing space conditions.
Schematic Design Phase:
Generating preliminary plans and material selections, we use CAD and rendering software, along with hand sketches, to create renderings and working drawings. These include precise locations for walls, lighting, plumbing, electrical elements, and furniture layouts.
Construction Phase:
Collaborating closely with contractors, we coordinate schedules and tasks to ensure the seamless execution of the design.
Post Construction Phase:
We create a punch list to verify that all tasks are completed to your satisfaction. A final walk-through is conducted upon space occupation to ensure your full satisfaction with the project.
With a proven track record, our satisfied clients span various commercial sectors, including restaurants, law firms, marketing firms, IT companies, fitness facilities, spas, and boutique shops. Our diverse projects, ranging from 1,000 to 30,000 square feet, extend across the United States, showcasing our commitment to delivering exceptional interior design solutions.

